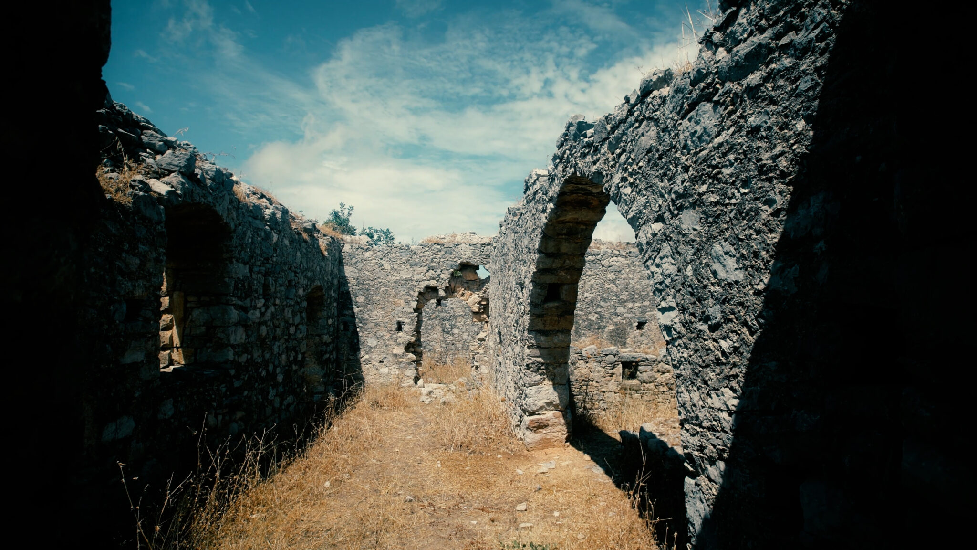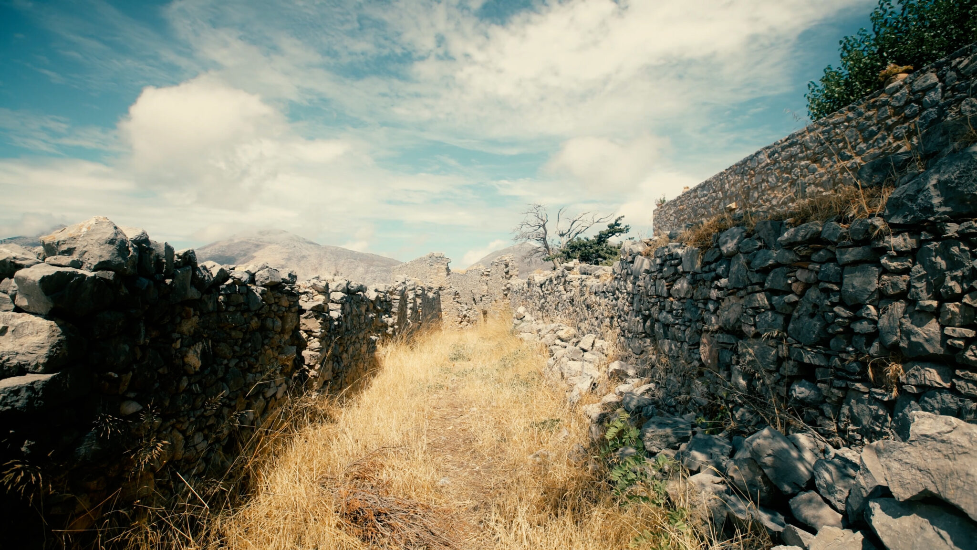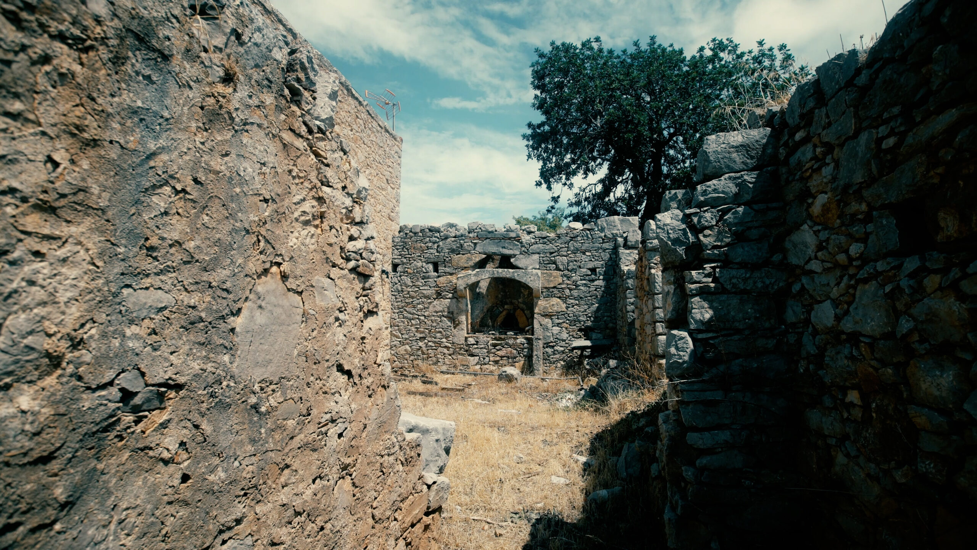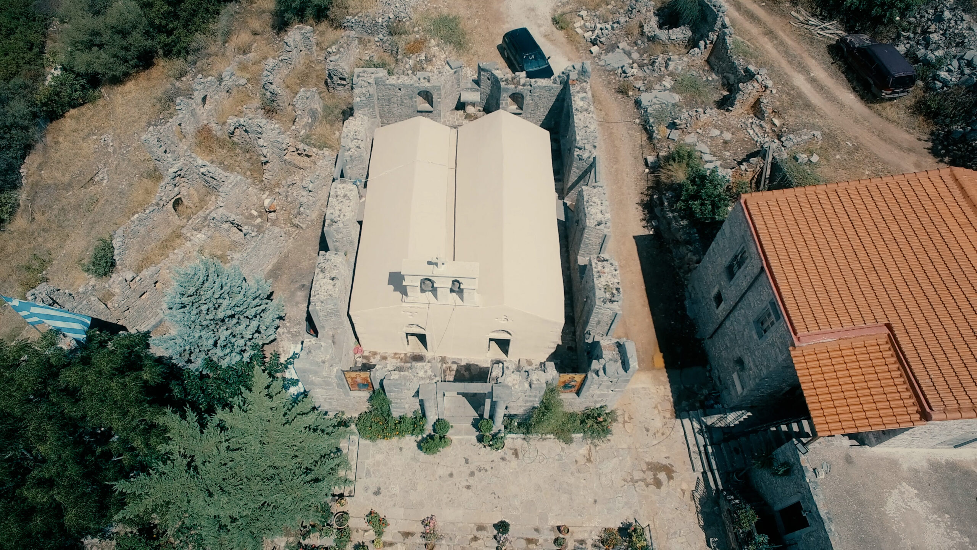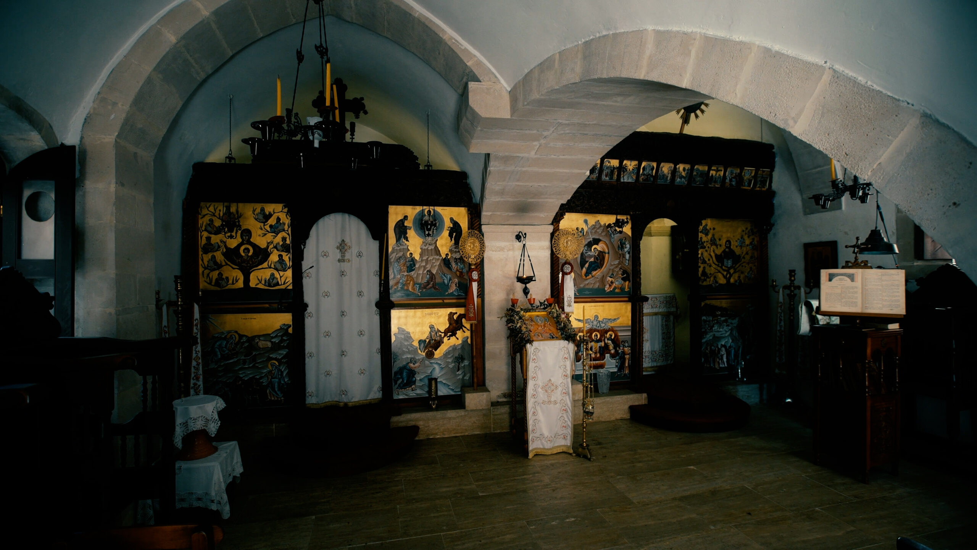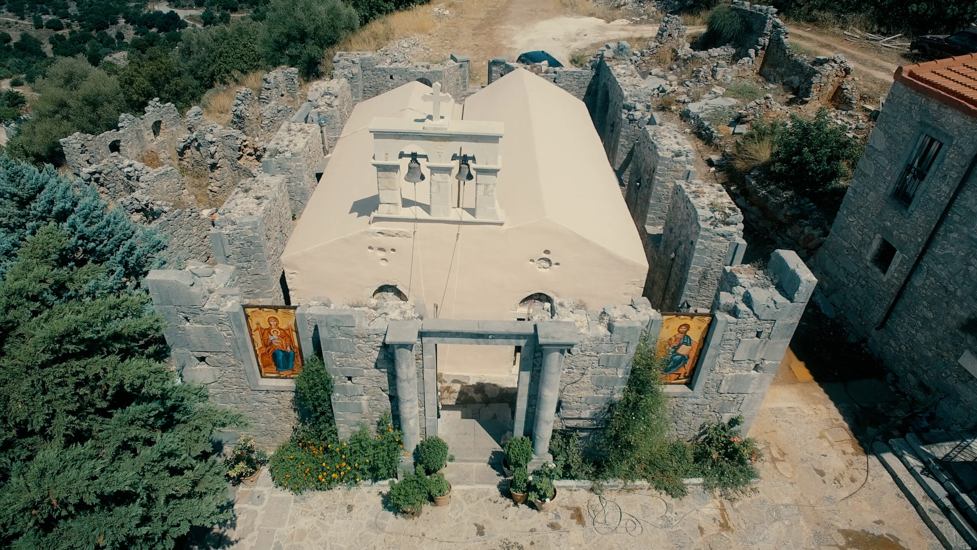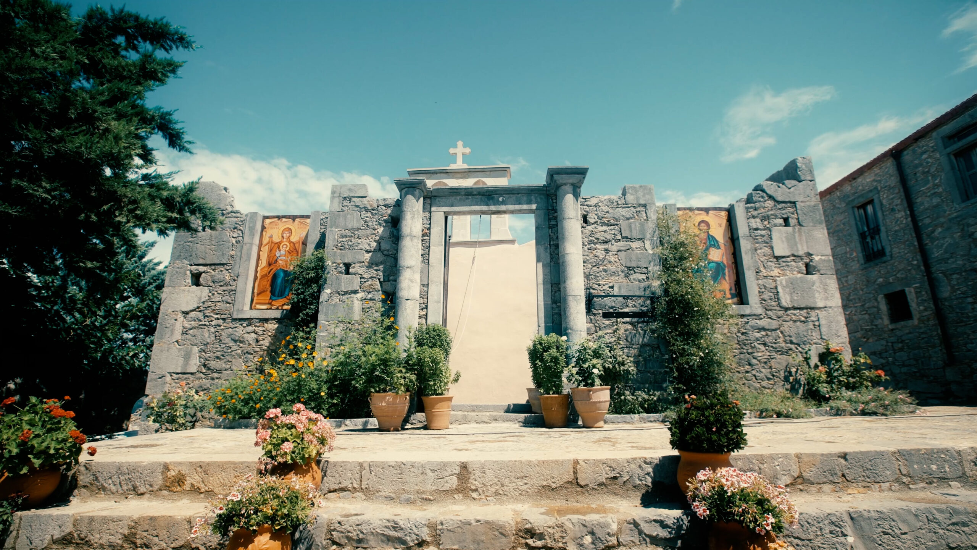The Holy Monastery of Sotira Christos Halepas is located at an altitude of 440m, south of the settlements of Agridias and Tsakhiani. It is difficult to access from the North, while the outer walls of the Monastery buildings on the east, south and west sides give it the appearance of an enclosure. The first written references to the Monastery exist in notarial documents (contracts) from the period 1555-1625. The documents stated that the Monastery was female and had property in Khandaka (Heraklion), from which it had income. Details about the Monastery were also given in Marinos Tzane Bounialis’s epic work “Cretan War”, where it was mentioned that the Monastery of Christ and its neighbor, Agia Marina, were destroyed by the Turks and the nuns were massacred. In 1676, the Monastery was now male, since there is evidence that the monk Ieremias Sgouros proceeded with its reconstruction work. At the beginning of the 19th century, the Monastery, which now housed about seventy monks, was at the center of war events, as in 1822 it was used as a camp for Hasan Pasha. According to tradition, in the following years the Turks destroyed the Monastery and removed its historical relics. In the early 1840s, the Monastery was reconstructed. Some buildings were rebuilt and liturgical objects, holy books and icons were acquired, such as the gospel – dedication of the deacon and later abbot of the Monastery, Nestor Kokkinidis with the inscription: “Remember, Lord, the soul of your servant Nestor the priest and brothers 1840” and an image of the iconostasis dated 1841.
From the end of the 19th century the course of the Monastery was declining and finally in the 1950s it was deserted, but at the end of the 20th century. abbots were re-appointed to the Monastery, who, however, resided in the Diskouri Monastery. In the 2000s, an extensive restoration program began to save the building complex and in 2015 the new abbot was enthroned.
Its architecture resembles that of Vossaks. The main entrance of the Monastery is on the south-west side. It is a vaulted corridor with two arches at the ends and an imposing portico in the middle. Like the other buildings of the Monastery, it has many reconstructions. The oldest part of the entrance was built in 1673, according to the now lost inscription that existed on the door. Morphologically, it resembles the corresponding pillar of the Vosakos Monastery, whose counterpart was the Halepas Monastery during the construction of the entrance. Immediately after the pillar, a cobblestone path leads to the west wing where the stone fountain, which preserves an inscription with the date 1759, the stables with twelve brick majaduras on the outside, as well as the olive press.
At the eastern end there is the monastery’s catholicon dedicated to the birth and Transfiguration of Christ. The original chancel was single-aisled and then the second aisle was added. At the end of the 19th century the construction of a newer, larger church began around the original catholicon, without tearing it down. The newer temple was never completed.
