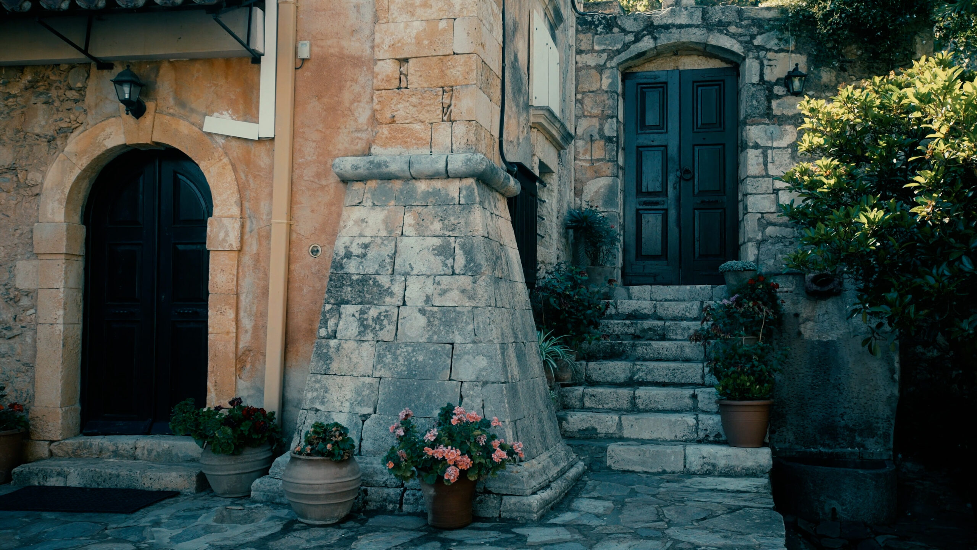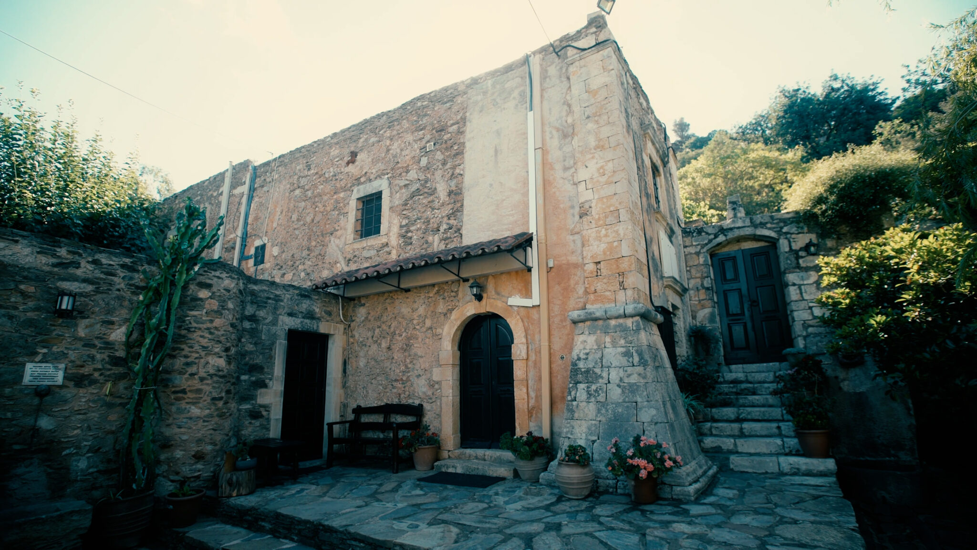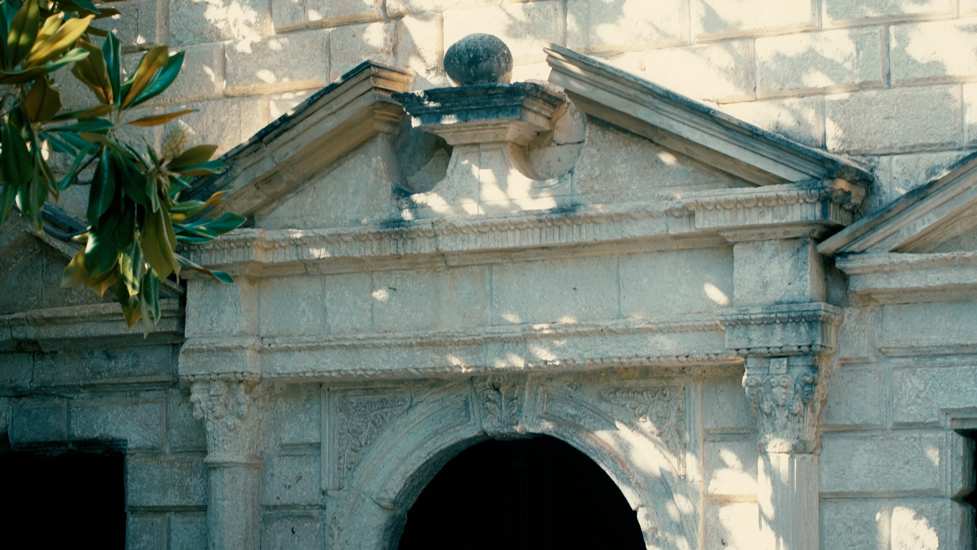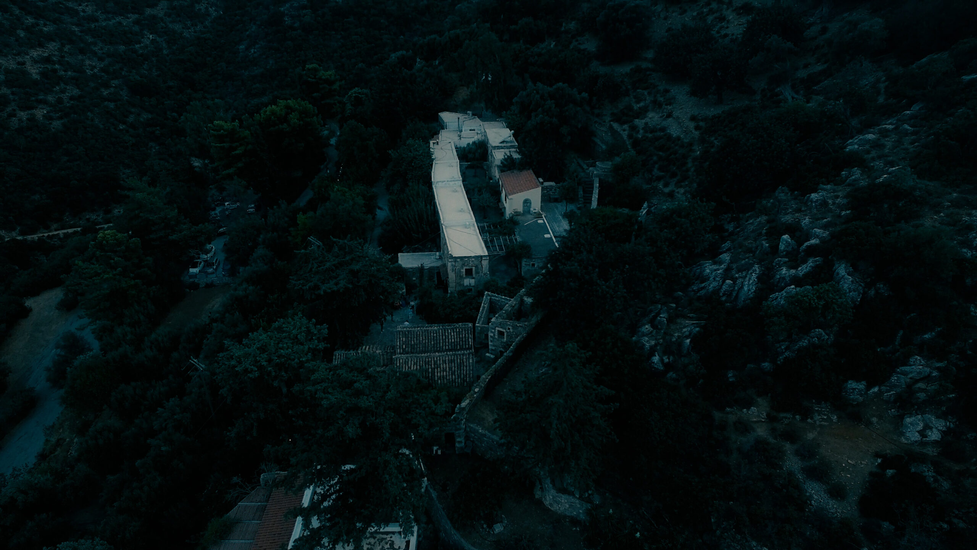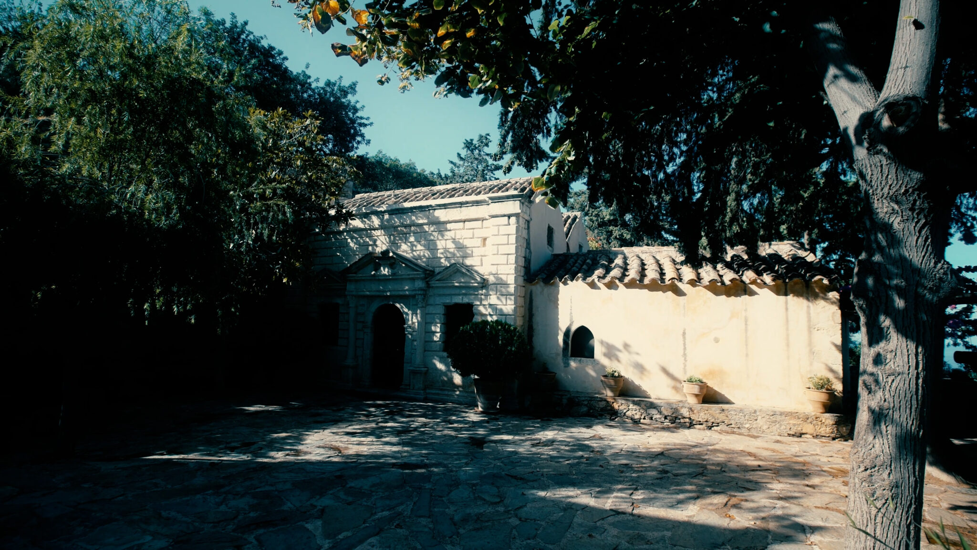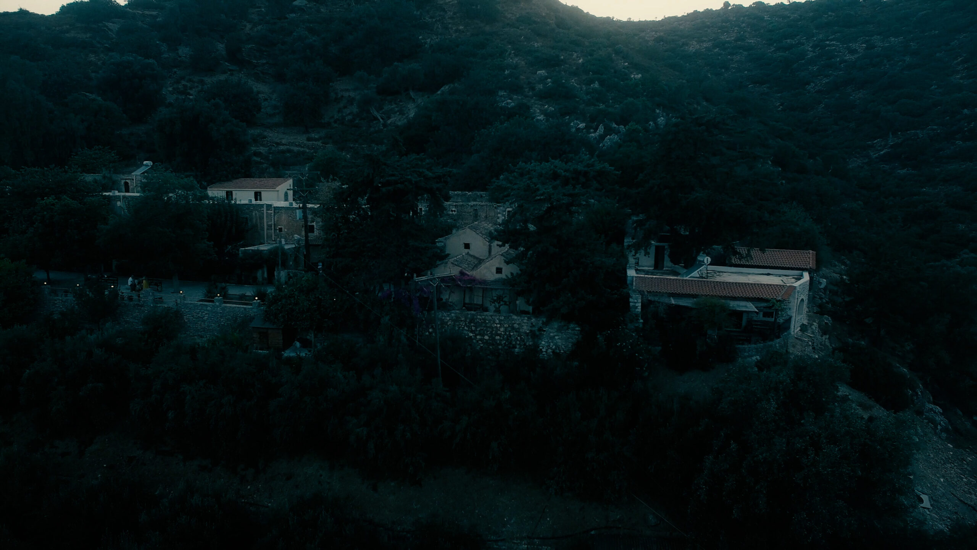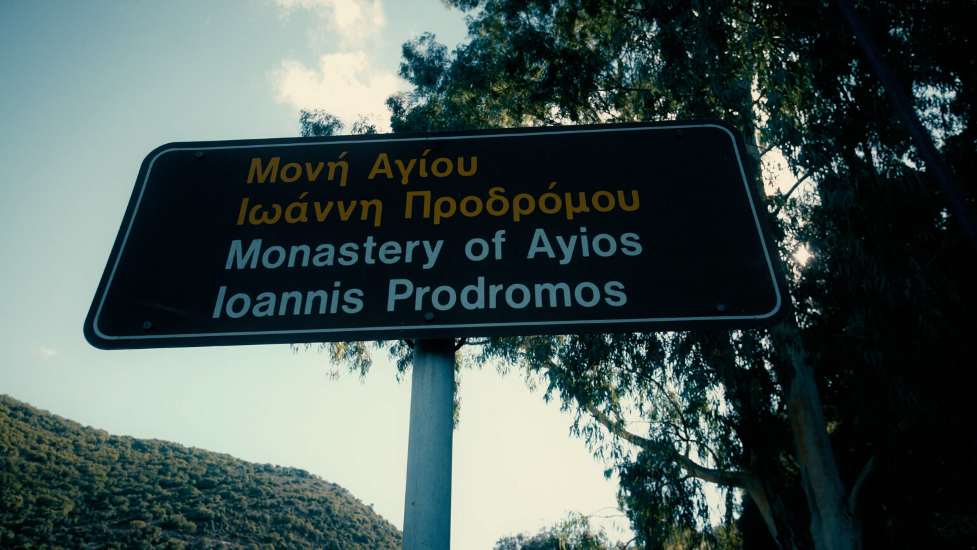The Monastery of the Holy Forerunner Atalis, – Bali, is located on a slope of the Talla mountains, near the settlement of Bali. It was built at the end of the Venetian period (16th – 17th century). The name Atali for the Monastery is first found in documents of the 17th century and on maps of the time, where the town of Atali, near the monastery, is marked. The name is connected to the ancient city of A(s)tali or A(t)tali. During the period of the Turkish occupation, the name Bali was adopted for the Monastery and the wider area, probably derived from the Turkish word bal, which means honey, because honey was produced in the Monastery. According to sources, during the Cretan Revolution, the Monastery was desecrated and looted. In recent years the Monastery was in ruins. In 1982, it was re-established with the first abbot, the later Metropolitan of Rethymno and Avlopotamos, Anthimos Syrianos. The building
following the configuration of the terrain, the monastery complex develops on different levels. The Catholicon is built outside the complex, on the lower level, on the north side of the Monastery, while in the southern part of the Monastery, on a higher level, the Bank, the Abbot and the cells form a parallelogram around an elongated, inner courtyard with stone arches.
Much higher, outside the Monastery and at a distance of about 80m southwest of it, there is a monumental fountain that supplied water to the Monastery. The original main entrance of the Monastery is located on the west side of the monastery, while nowadays the access to the Monastery is from another entrance, to the east. The original pillar is monumental, shaped with an arched pillar, (diabatic) with a foundational inscription, where reference is made to the hieromonk Pachomios. In the passageway, i.e. in the roofed area of the pillar, there are built terraces for visitors – pilgrims who arrived at the Monastery, before its doors were opened. On the west side of the Monastery, immediately after the pillar and south of it, there is the bordonareum, i.e. the stables. It is a long and narrow single space, on the eastern wall of which there are six manjadouras (feeders) and six small windows. Of particular interest are the designs of ships carved into the plaster (plaster) of the walls of the space. Near the pillar are the rest of the buildings related to the monks’ agricultural, animal husbandry and other activities, such as the olive press, the storage areas and the pottery workshop. On the east and west sides of the south end of the long, narrow inner courtyard of the monastery are built the Bank and the two-story Abbot, and immediately south of them the cheese factory, the magipeio (bakery) and two tanks, where the water from the monumental fountain was collected through ducts. The catholicon of the Monastery is a two-aisled temple. The northern aisle is dedicated to the Nativity of Saint John the Forerunner and the southern aisle to the Dissection of the head of Saint John the Forerunner. The current form of the temple was formed in three phases. Initially the temple was single-aisled. Later, probably in the 17th century, the temple was extended first to the south and then to the west. The two aisles were joined by large arched openings. The northern part, which is the oldest, preserves fresco decoration from the 14th century, while the 17th century. created the particularly elaborate southern face of the temple and its main impressive entrance, which
following Western standards, it consists of an elaborate arched doorway surrounded by a rectangular relief frame and topped with a pediment. Apart from the northern aisle of the catholicon, frescoes are also preserved in the Bank of the Monastery. These date back to the 16th – 17th century. They are particularly important, as at this time there are few frescoed monuments in Crete and because they are the only frescoes of a monastery bank on the island.
